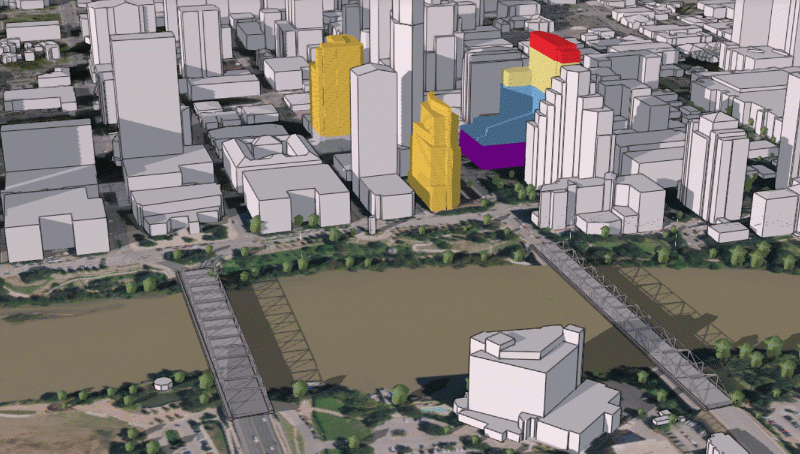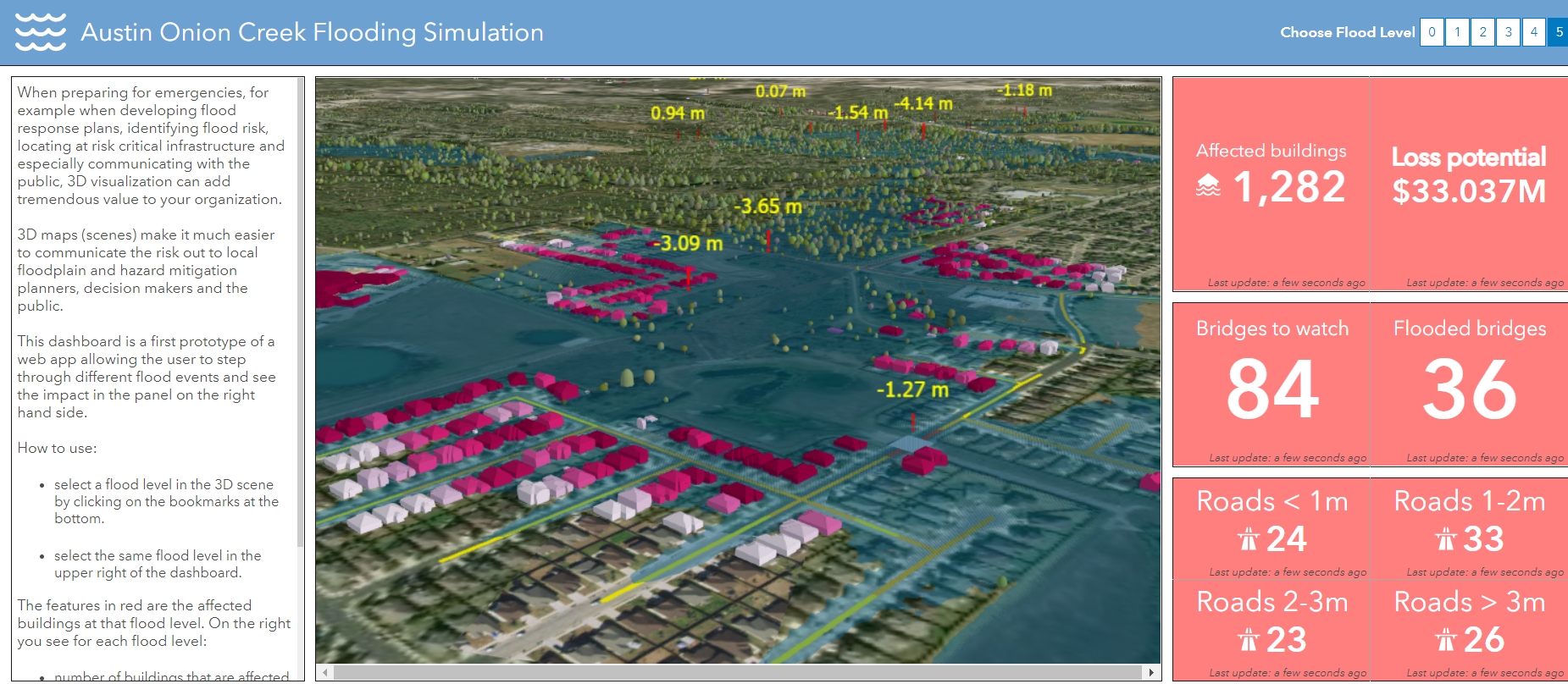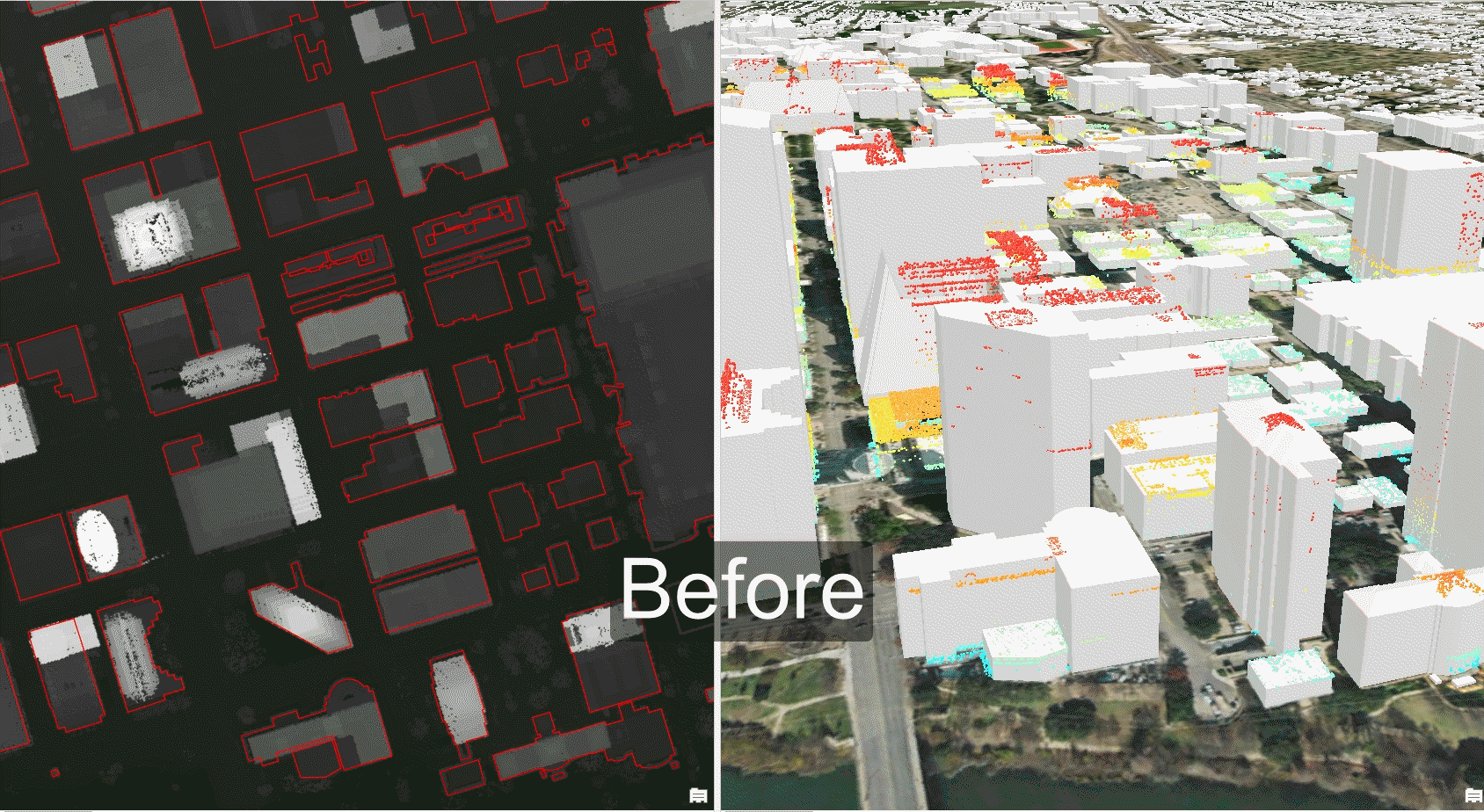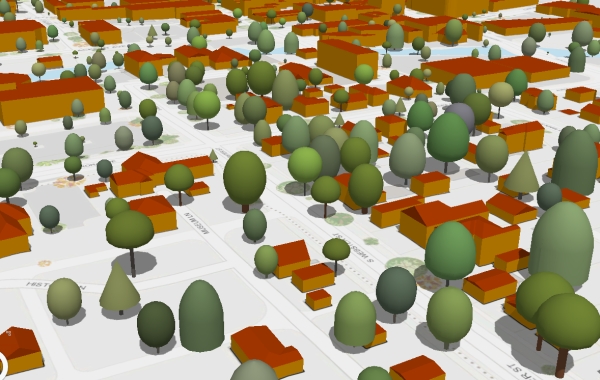Turn on suggestions
Auto-suggest helps you quickly narrow down your search results by suggesting possible matches as you type.
Cancel
3D Blog
Turn on suggestions
Auto-suggest helps you quickly narrow down your search results by suggesting possible matches as you type.
- Home
- :
- All Communities
- :
- Products
- :
- 3D
- :
- 3D Blog
Options
- Mark all as New
- Mark all as Read
- Float this item to the top
- Subscribe to This Board
- Bookmark
- Subscribe to RSS Feed
Subscribe to This Board
Other Boards in This Place
77
4.9M
1.5K
3D Mapping Questions
76
1.3M
378
3D Cities / Campuses Questions
74
101.8K
58
3D Documents
79
33.5K
13
3D Blog
86
758.4K
40
3D Videos
78
6.6K
5
Latest Activity
(40 Posts)
Esri Contributor
02-28-2021
12:39 PM
0
0
1,187
Esri Contributor
11-12-2020
06:16 PM
2
8
2,748
New Contributor II
08-20-2020
08:36 AM
2
0
1,530
by
Anonymous User
Not applicable
07-09-2020
02:46 PM
0
0
989
Esri Contributor
02-06-2020
06:36 PM
0
3
3,177
Esri Contributor
02-19-2019
09:56 PM
6
10
6,557
Esri Contributor
02-06-2019
03:01 PM
14
31
16K
Esri Contributor
01-25-2019
09:10 PM
6
3
2,747
86 Subscribers
Popular Articles
Create Floors from 3D Building Models
Anonymous User
Not applicable
27 Kudos
15 Comments
Flood Impact Analysis solution
Gert_van_Maren
Esri Contributor
14 Kudos
31 Comments
Extrude Feature GP tool
Anonymous User
Not applicable
8 Kudos
2 Comments

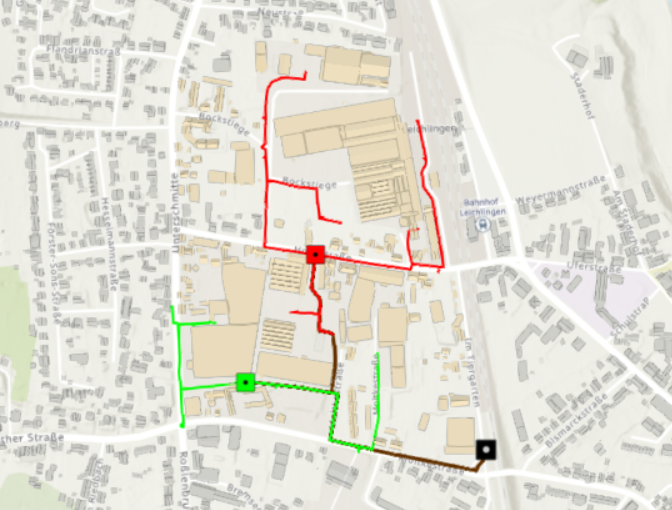

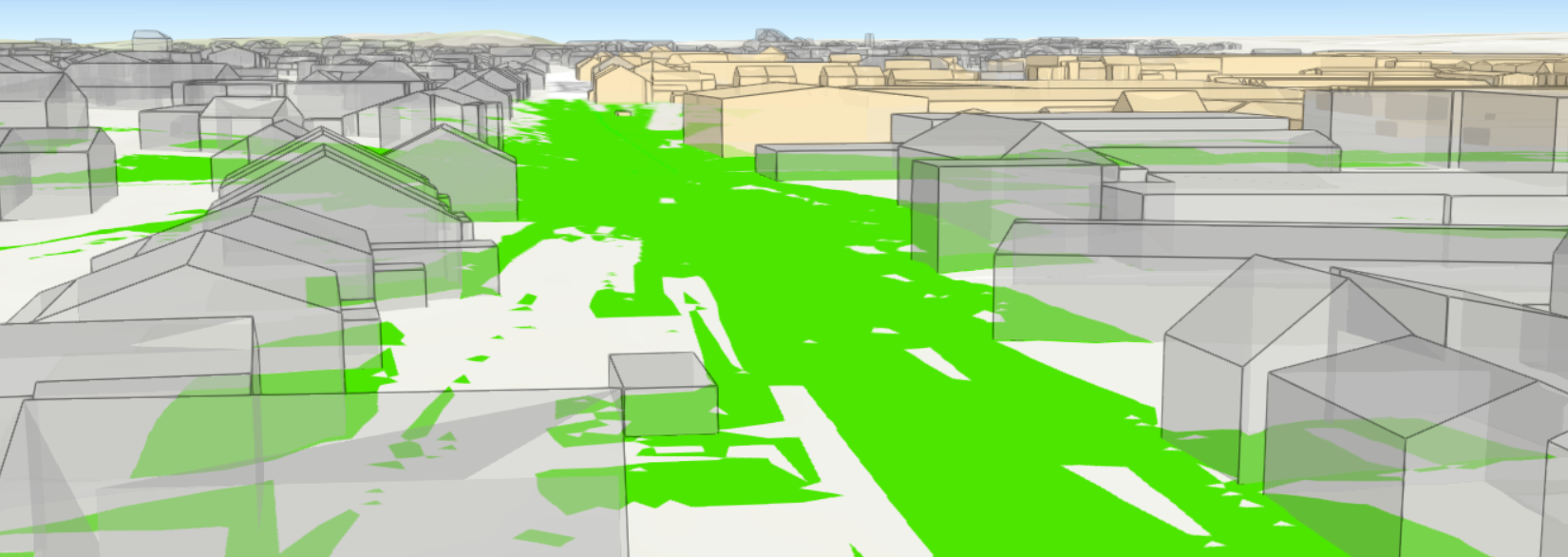
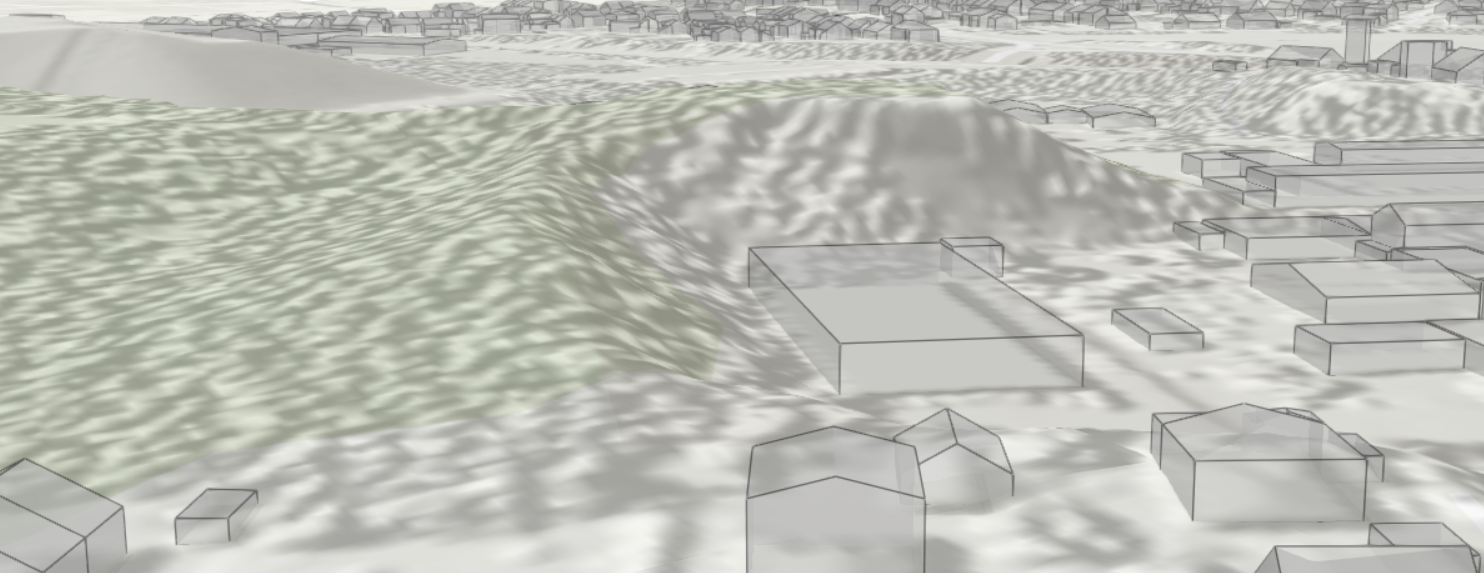

 Relevant links:
Relevant links: